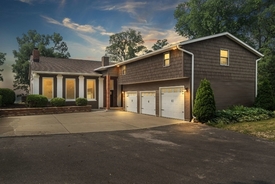
7216 Valley Drive, Bettendorf • $699,500 |
Duggan Iowa Realty Home »
Listings »
7216 Valley Drive, Bettendorf
|
Courtesy of MLS Reciprocity:
Megan PierceKeller Williams Midwest Partners

Property Information
| MLS Number: | 147857 |
| Address: | 7216 Valley Drive, Bettendorf |
| Price: | $699,500.00 |
| Lot Size: | 1.83 Acres |
| Elementary School: | Other |
| Middle School: | Other |
| High School: | Other |
| Gross Tax: | $6,430.00 |
| Virtual Tour: | Click Here |
| Lot Dimensions: | 1.83 acres |
| Area: | SOUTH |
| Status: | Active |
Property Description
Secluded estate in booming Bettendorf area. CITY LIVING WITH A COUNTRY FEEL! This One-Of-A-Kind, GORGEOUS, UNIQUE & COMPLETELY UPDATED CUSTOM 2 Story private 1.83 acres, nestled in Bettendorf/Mark Twain Subdivision (Private Lane-No Outlet). Five minutes or less from schools, clinics, grocery, pharmacy, fuel, post office, rec center, country club, restaurants, Mississippi River and more! Located in award winning and top ranked Bettendorf schools: PV School District. This is a non-smoking, no pet home. The Great rm w/20’ vaulted beam ceilings, original brick walls, new XL custom windows, one-of-a-kind custom brick & oak mantel gas fireplace & new carpeting. You’ll love the updated Kitchen w/new granite countertops, under cabinet lighting, new matching appliances, farmhouse stainless steel sink, pulley-weighted pendant lighting, new flooring, & custom hardwood trim, including dining rm area. The updated Kitchen, mud rm, & laundry rm offer additional cabinet storage. GET COZY in the custom 4-season rm w/wood-burner, brick & redwood walls and lots of light from windows & sliding glass doors to the patio. (3 years supply of split wood.) ENJOY THIS SPACIOUS Master bedroom w/walk-in closet & covered porch. Master-Bathroom w/new granite countertop & sinks, the redwood & brick walls surround shower & two-person heated spa bath, with 20’ ceiling. The second story features oversized bedrooms w/custom oak trim & high ceilings. Agent related to seller.
Residential Information
| Bedrooms: | 4 | Total Baths: | 3 |
| Full Baths: | 3 | Garage: | 3.0 Car, |
| Fireplaces: | Two | Year Built: | 1880 |
| Living Area: | 5188 SqFeet | Heating: | Forced Air |
| Cooling: | Central Air | Pool: | No |
| Waterfront: | No | Roof: | Asp/Composite Shngl |
| Foundation: | Slab |